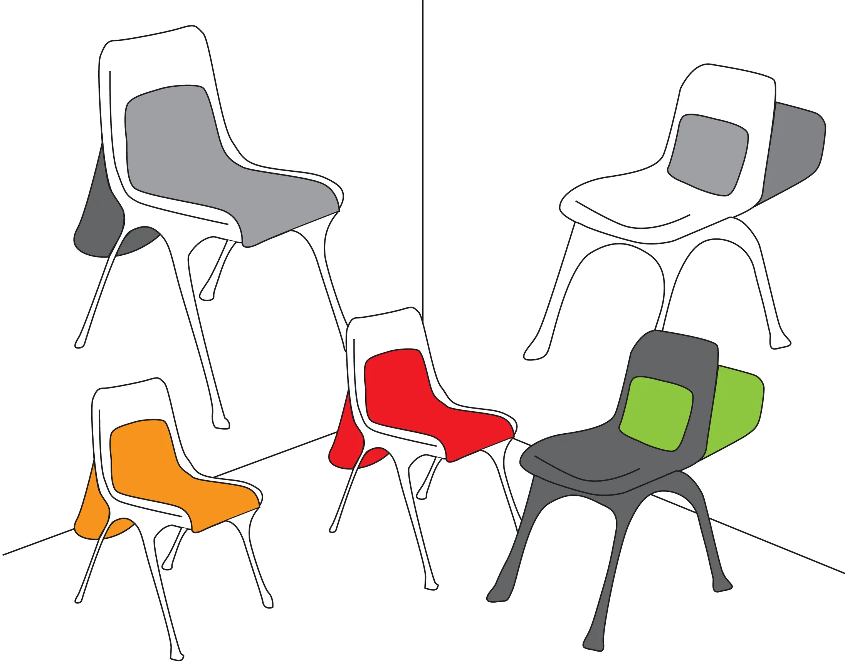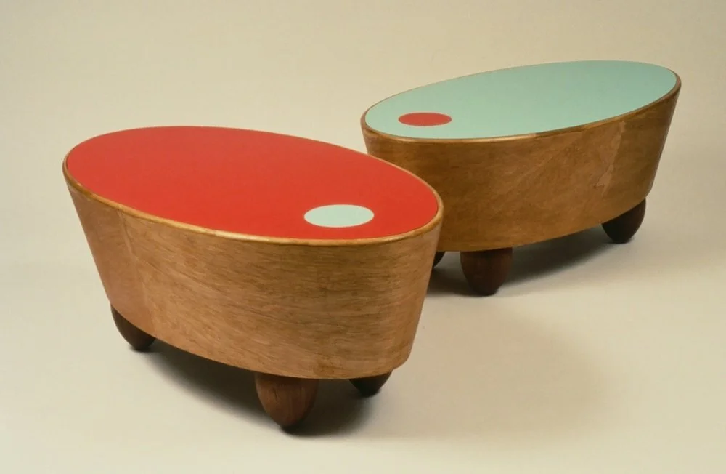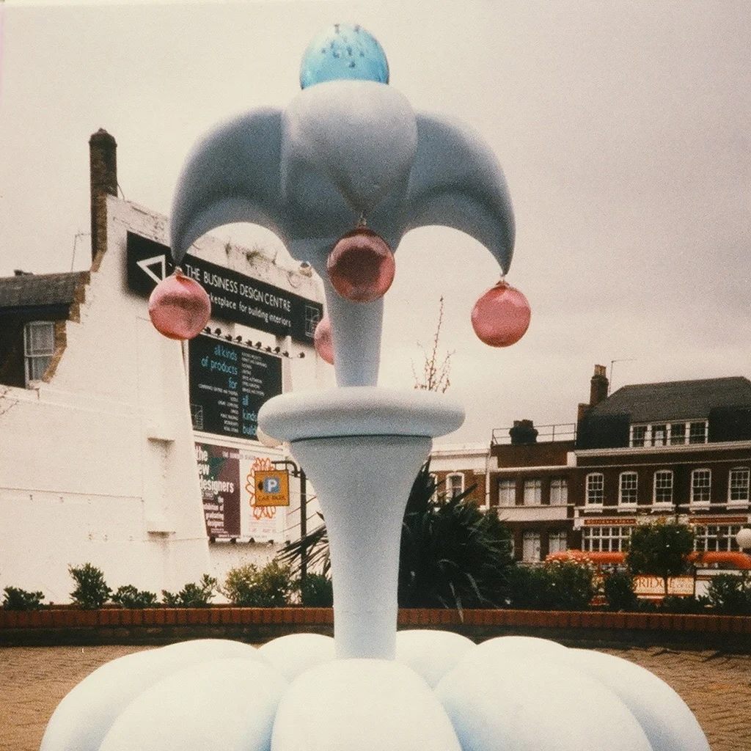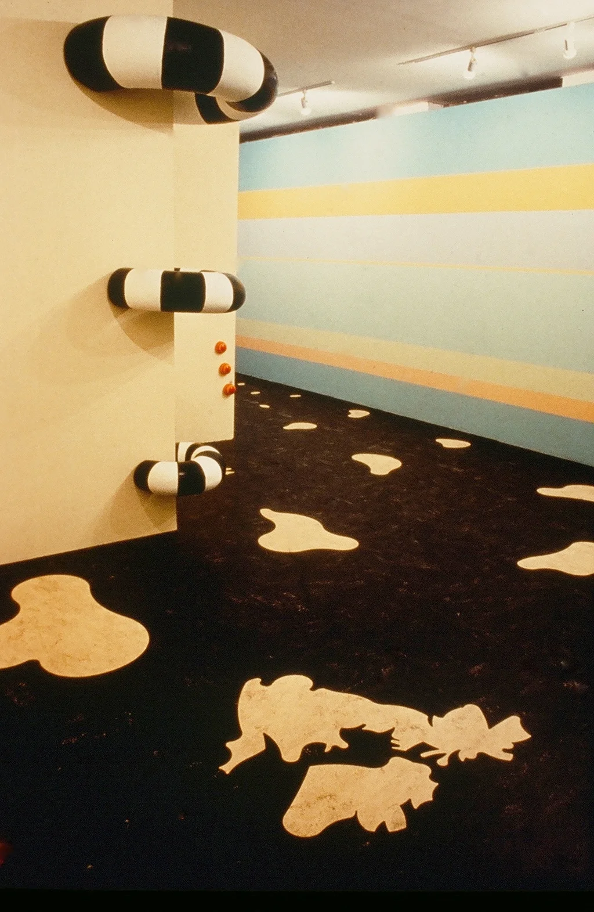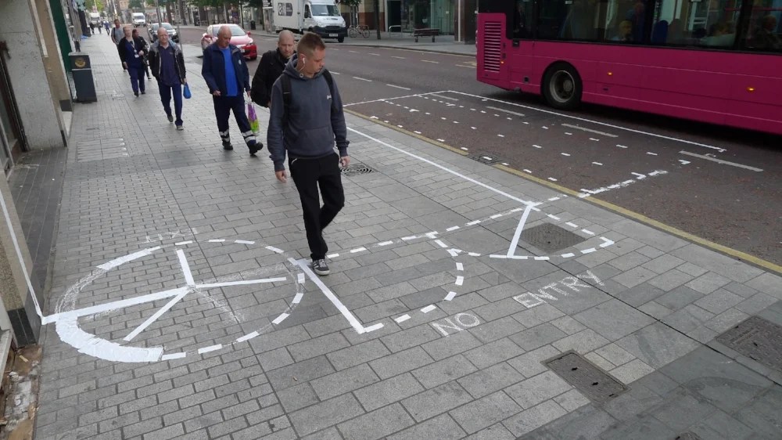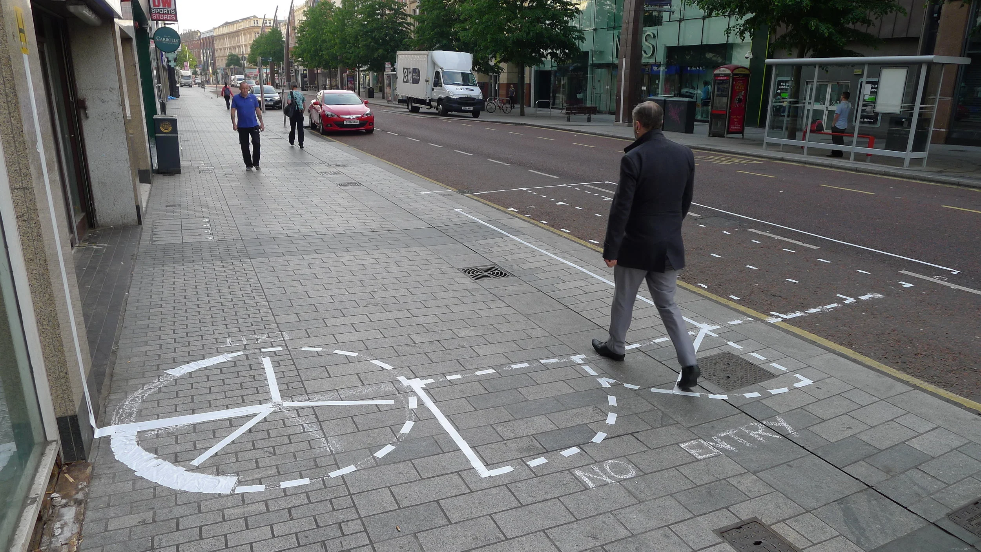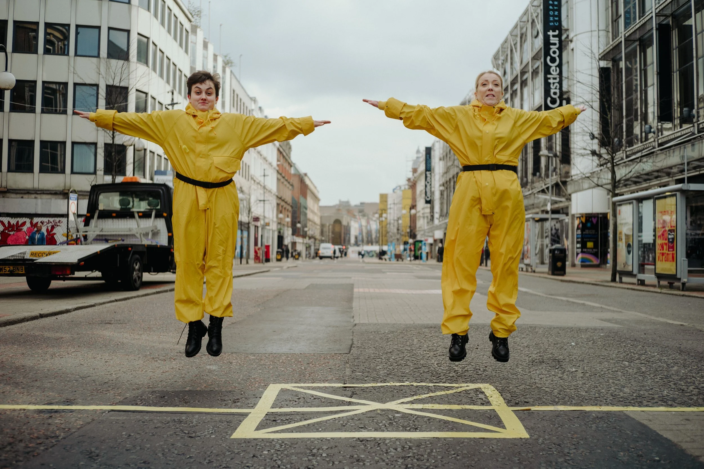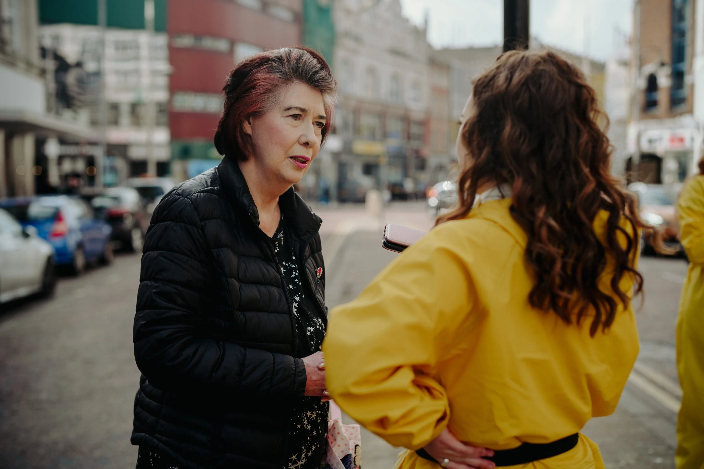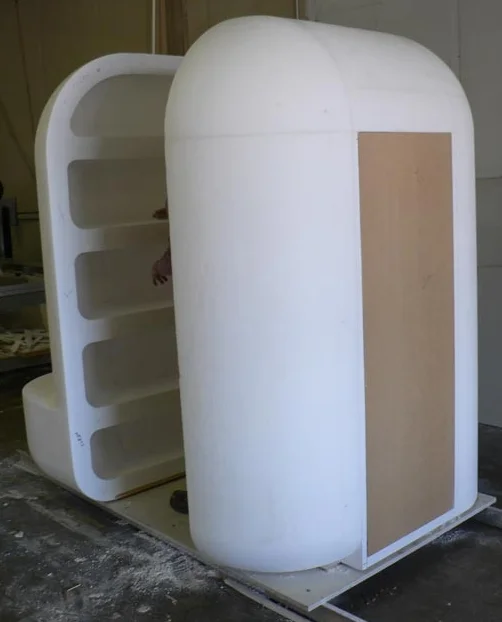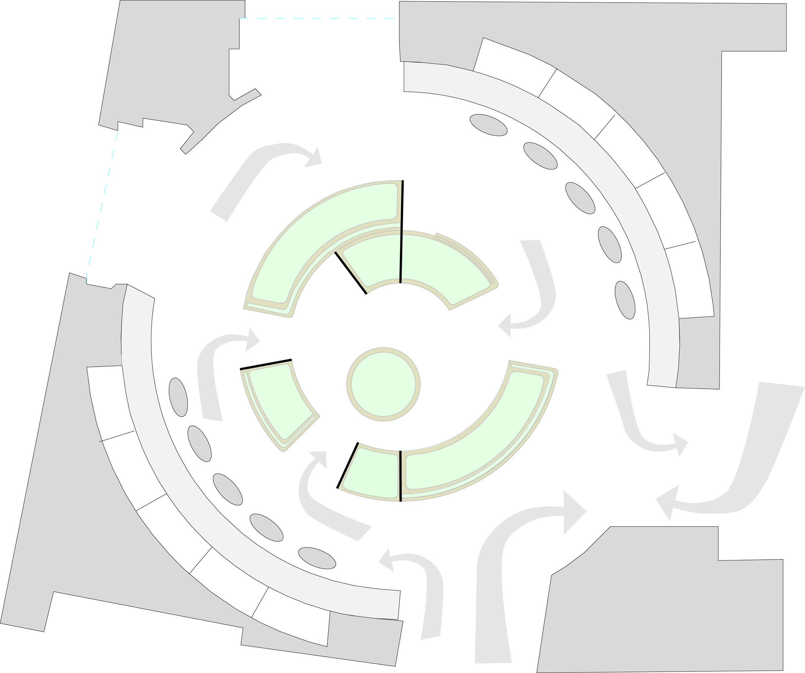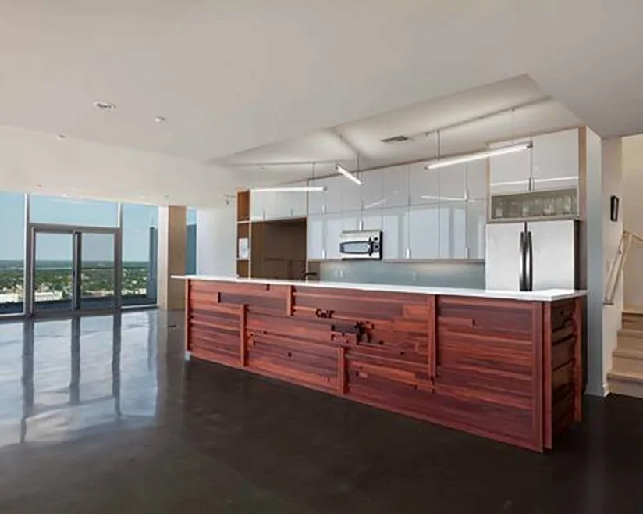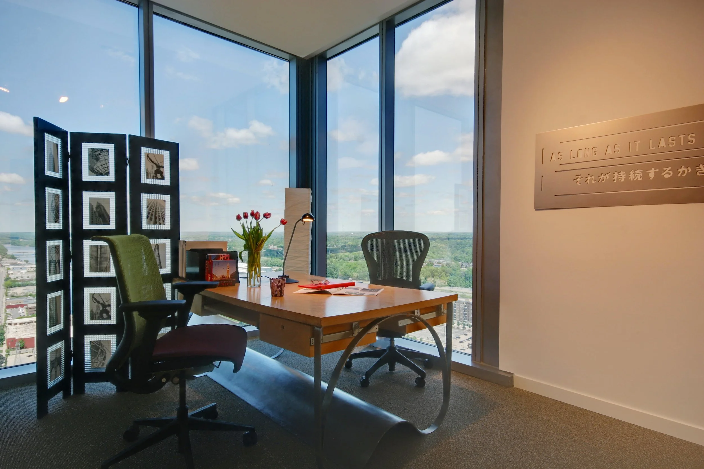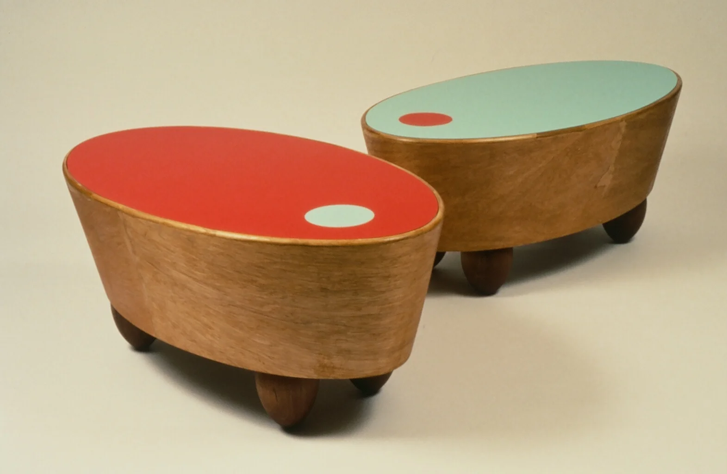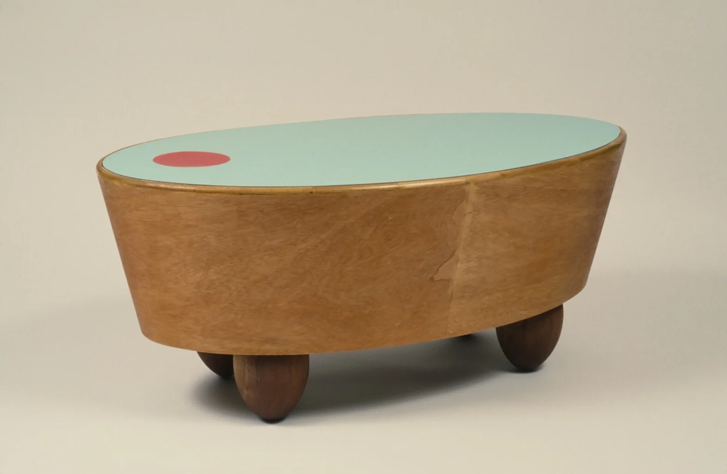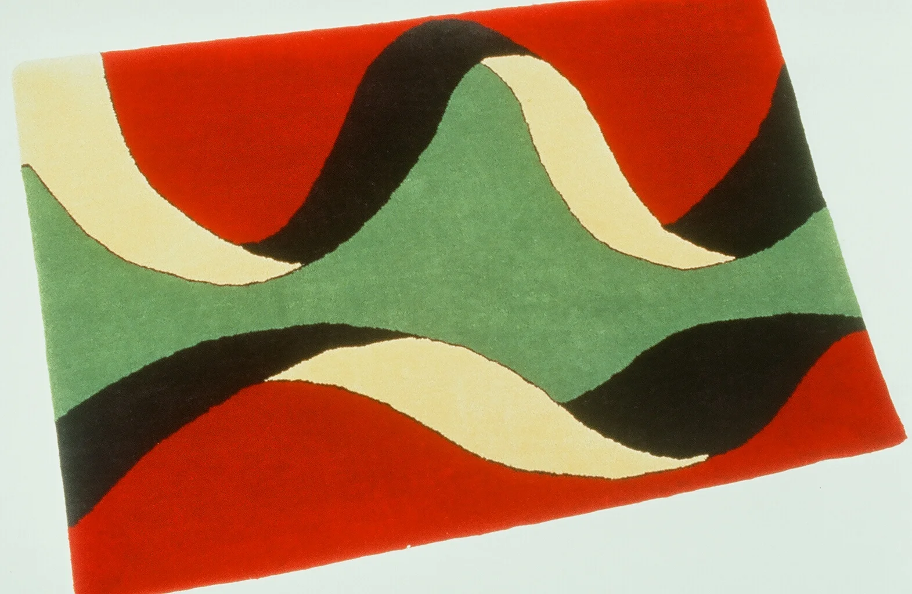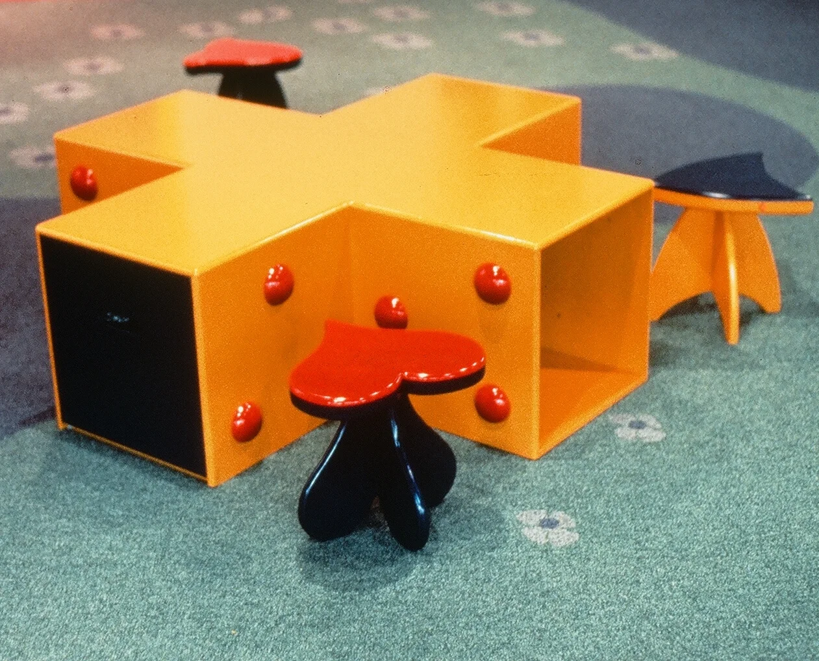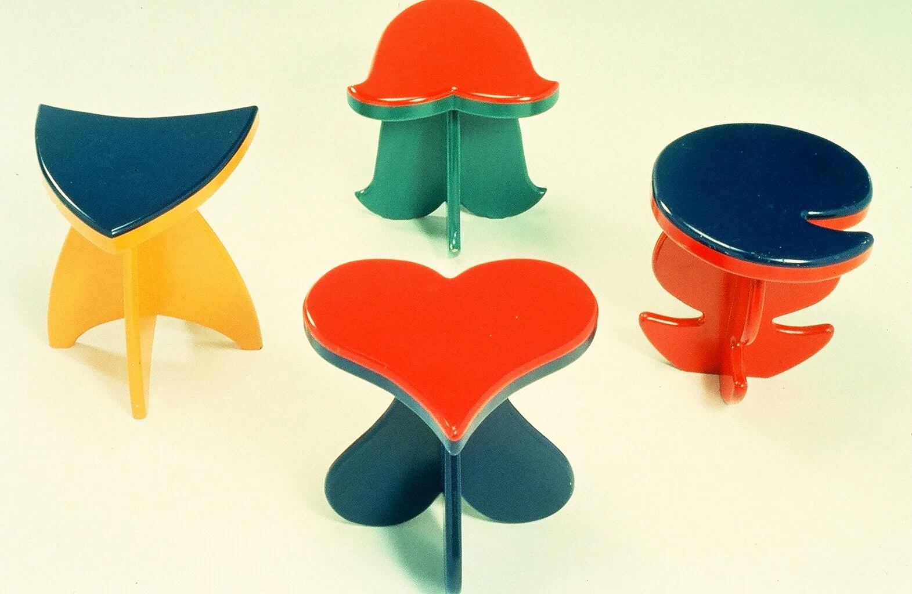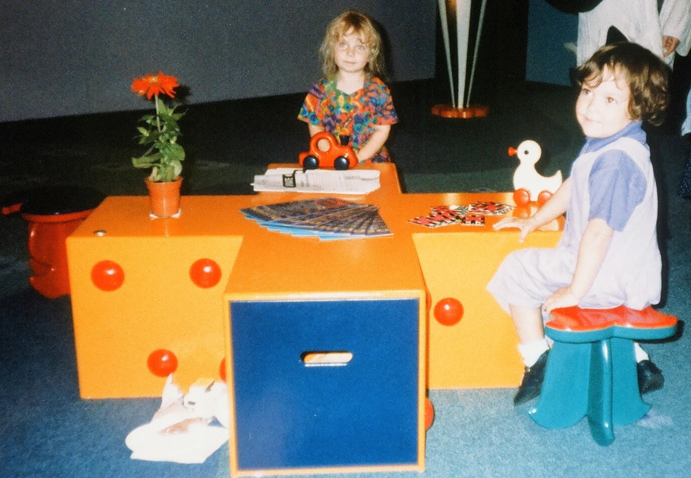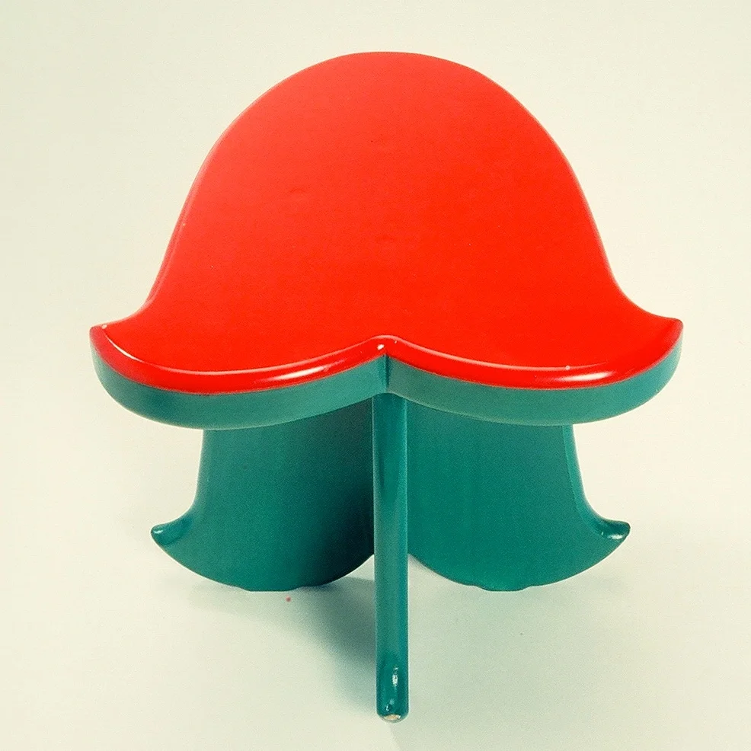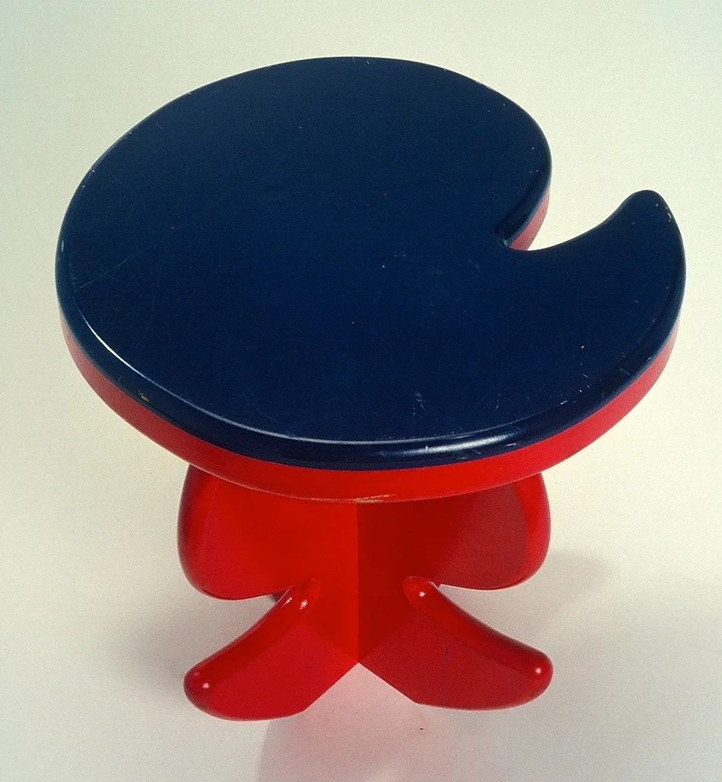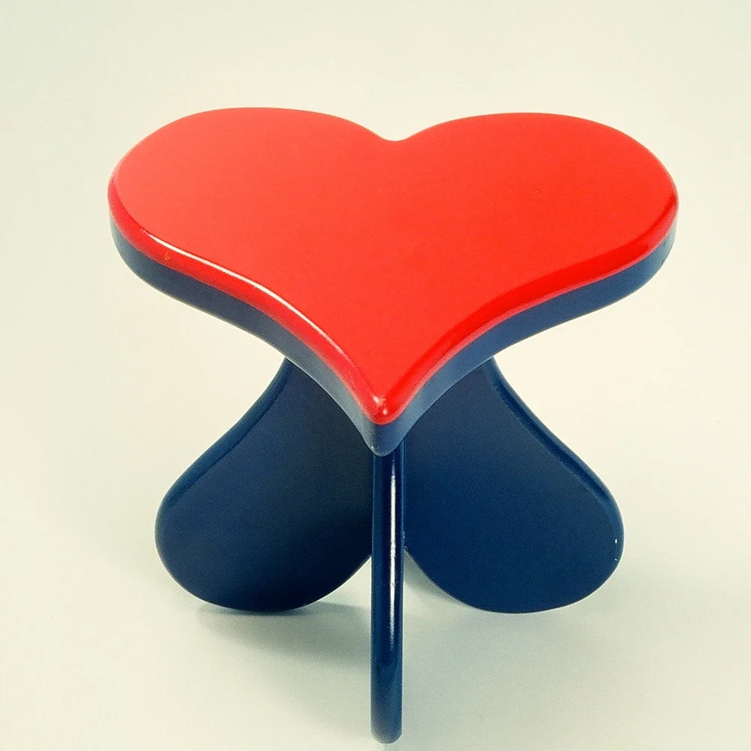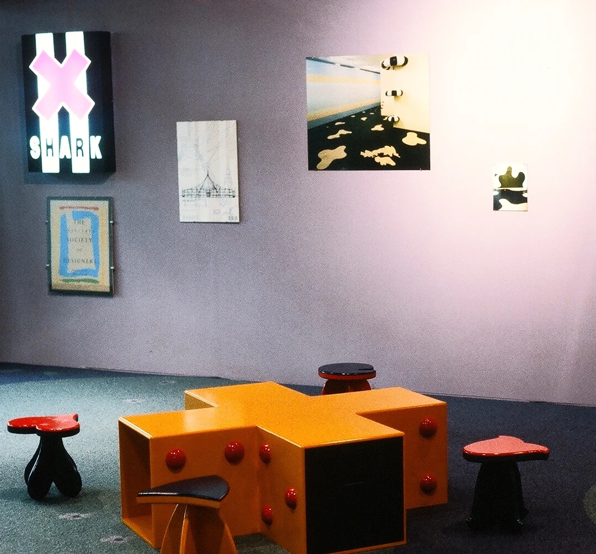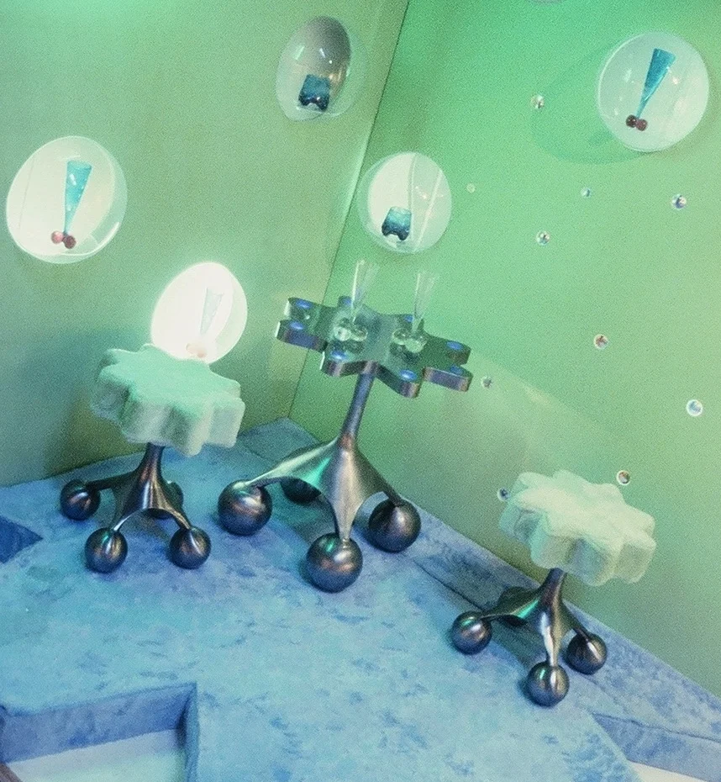https://www.drawingtheringofsteel.org
Key Words: Design & critical heritage; personal & collective memory; shared space/public space; transgenerational transmission of history/memory; ontological design; British colonial legacy in Ireland.
Belfast’s socio-political and psycho-geographic landscape was shaped by the Troubles , a 30-year ethno-nationalist conflict (1968-98). On-going redevelopment of Belfast’s center has erased obvious traces of the conflict, making it an uncanny environment for an aging population.
While a memorial to the conflict has been recommended in peace and reconciliation reports, realization of such monuments, even when seemingly neutral, has proved impossible in shared public space within this tensely divided society.
Drawing the Ring of Steel , a 16-hour live engagement event was designed to mark the Troubles and facilitate public recollection through one of few mutual experiences of the conflict, a security cordon that encircled the city center, known by the security forces as the ‘Ring of Steel’; a structure that both protected and rendered an entire population suspect.
Traversing architectural drawings inscribed on the street, audiences inhabit the past in its original context, experiencing a cognitive bridge between past and present, as everyday life during the Troubles becomes aligned with current experiences of security and control. Performers at the installations, expert in seeding conversations, facilitate discussion and unearth new understandings of the conflict between generations, and amongst visitors and locals. Performers/news journalists, in period costume, are trained to collect oral narratives; archiving personal experiences and encounters at the ring of steel before the conflict passes from living memory.
This reclamation of downtown Belfast facilitates happenstance encounters and intentional audience participation with the performative event. It negotiates memory and meaning in the site of original encounter, a space strikingly bereft of such markers, and even as it recalls historical security structures in the city center, it draws attention to now-normalized fortifications still existent just beyond the city center.
The event acknowledges those still impacted by the conflict, welcoming those who endured it and all those who now inhabit the city, into their city center to participate in a public discourse around as yet unresolved legacies of the Troubles ; taking a step towards understanding how the conflict continues to shape both aging and future generations. Drawing the Ring of Steel also presents to participants and passersby evidence of the conflict’s ontological influence (traffic-calming devices, bollards that replaced the security cordon, a proliferation of barbed wire, conspicuous surveillance and existent patterns of entering and exiting the city from our side of town) over city-space and denizen behavior. Drawing the Ring of Steel claims a ‘right to the city’ for non-commercial purposes urging renewed engagement and participation in on-going, but stalled, peace and reconciliation efforts , it argues for the purposeful inclusion of peripheralized communities and voices (aging, young, immigrant, migrant, working class, disabled and diversely disadvantaged) in all future decisions about the design and function of their shared city and environment.
Drawing the Ring of Steel, and a legacy website including interactive GIS mapping of the security structures (1972-2002), invite on-going public discourse and engagement about contemporary impediments to shared remembrance/peace-building; a legacy of the Troubles. https://www.drawingtheringofsteel.org



